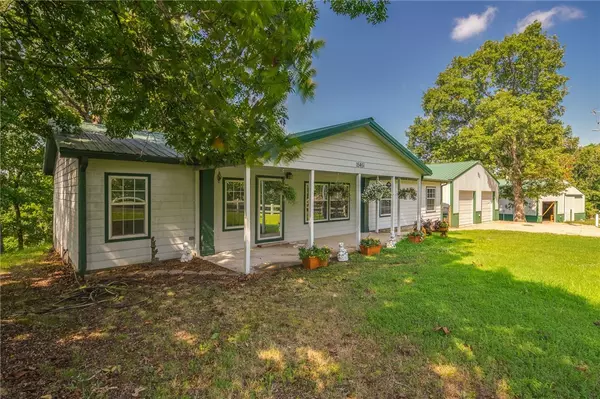For more information regarding the value of a property, please contact us for a free consultation.
15451 Mystic Warrior Rd Garfield, AR 72732
Want to know what your home might be worth? Contact us for a FREE valuation!

Our team is ready to help you sell your home for the highest possible price ASAP
Key Details
Sold Price $219,000
Property Type Manufactured Home
Sub Type Modular Home
Listing Status Sold
Purchase Type For Sale
Square Footage 1,647 sqft
Price per Sqft $132
Subdivision Beaver Lake Estates-Rurban
MLS Listing ID 1191591
Sold Date 01/12/22
Style Traditional,Modular/Prefab
Bedrooms 3
Full Baths 2
HOA Y/N No
Year Built 2006
Annual Tax Amount $1,738
Lot Size 5.010 Acres
Acres 5.01
Lot Dimensions irreg
Property Description
Awesome 5 acre property in a quiet country setting! Huge detached 2 car garage and also a enormous custom dream workshop. Large open living room with nice gas log fireplace and laminate wood flooring. Kitchen has bar seating space, island, plenty of cabinet space, custom brick backsplash and custom gas cooktop. Dining room just off kitchen. Master has dual vanity, separate soaker tub and walk-in shower and walk-in closet. Sit out and relax on the covered back deck or grill out. Cool off from the summer heat in the built-in deck pool. The huge 40x36 workshop/barn is setup for any of your working needs and includes electricity, ventilation system at multiple workstations. Only 30 minutes from downtown Rogers. Come see this wonderful property before it's gone!
Location
State AR
County Benton
Community Beaver Lake Estates-Rurban
Zoning N
Direction From garfield-E on 62 to Gateway-Continue E on 62 1.4 MI, Turn L on CR89/Indian Creek Rd, go 2 MI/L on Mystic Warrior
Rooms
Basement Crawl Space
Interior
Interior Features Ceiling Fan(s), Eat-in Kitchen, Pantry, See Remarks, Walk-In Closet(s)
Heating Central
Cooling Central Air
Flooring Carpet, Ceramic Tile, Laminate, Simulated Wood
Fireplaces Number 1
Fireplaces Type Living Room, Wood Burning
Equipment Satellite Dish
Fireplace Yes
Window Features Double Pane Windows,Vinyl,Blinds
Appliance Built-In Range, Built-In Oven, Counter Top, Dishwasher, Electric Cooktop, Electric Oven, Electric Water Heater, Disposal, Microwave, Smooth Cooktop, Self Cleaning Oven
Laundry Washer Hookup, Dryer Hookup
Exterior
Exterior Feature Concrete Driveway
Parking Features Detached
Fence Back Yard, Front Yard, Metal, Split Rail, Vinyl, Wire
Pool Above Ground, Pool, Private
Community Features Park
Utilities Available Electricity Available, Phone Available, Septic Available, Water Available
Waterfront Description None
Roof Type Metal
Street Surface Gravel
Porch Covered, Deck, Porch
Road Frontage County Road
Garage Yes
Private Pool true
Building
Lot Description Hardwood Trees, Landscaped, Near Park, Outside City Limits, Rolling Slope, Rural Lot, Subdivision, Sloped
Story 1
Foundation Block, Crawlspace
Sewer Septic Tank
Water Public
Architectural Style Traditional, Modular/Prefab
Level or Stories One
Additional Building Outbuilding, Workshop
Structure Type Concrete
New Construction No
Schools
School District Rogers
Others
Security Features Smoke Detector(s)
Special Listing Condition None
Read Less
Bought with Keller Williams Market Pro Realty



